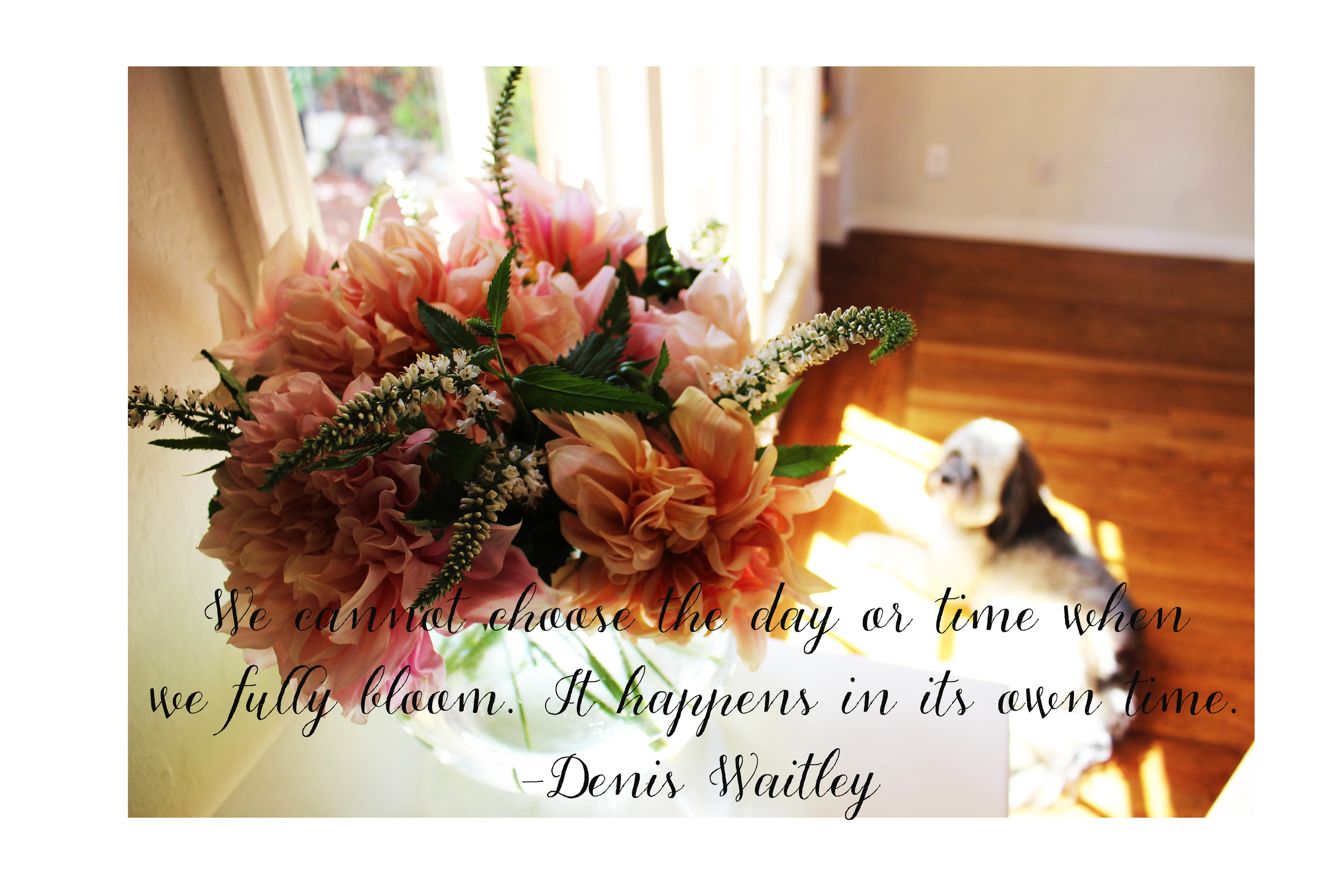The career switch from law to organizing/styling was a very huge leap. Luckily, I had family and friends who believed and encouraged me to take that chance. They were part of my very important support network who repeatedly told me that I should do something I was passionate about. When I left my firm and started my own company two of these friends were some of the first clients to hire me . . . all the way from New York! I really can't thank them enough. This was one of my biggest projects, and since their co-op was located in New York, there were numerous challenges, but in the end, everything worked out beautifully. Please read on for the fun stuff!
Purchasing then furnishing your first home is daunting enough. Doing it in New York is doubly daunting. My client wanted to start fresh, throw out the hand-me-downs and the old stuff and start anew. After deciding what we wanted to replace we were left with two couches and a coffee table and that's about it. We purchased everything else. Let's get to the details. Please excuse the mess since they just moved in.
The co-op had beautiful bones, high ceilings, amazing natural light, original hardwood floors and fireplace, you couldn't ask for more. The clients had a treasured painting by a relative they wanted to showcase, but other than that they left everything to me.
The painting served as an inspiration and the centerpiece to the living room. We left the painting leaning to give it a more casual feel and in a way to offset the formality brought by the traditional molding and fireplace. For the same reasons, we furnished the room in a way that was casual and comfortable. We added touches of glam with some gold accents in the fireplace and side table. With mid-century staples, these clients are free to add or subtract accessories to create a color palette that will suit their moods and seasons. Also, do you see that molding?! Love. I can't help but gush.
On to the bedroom! We purchased this wonderful Room and Board honey colored wood bed. Carrying the darker jewel tones from the painting in the living room, we created the perfect marriage of R&B bed frame with West Elm bedding and nightstands.
I prefer asymmetry in styling and decorating but when it comes to the bedroom and nightstands, more often than not I opt for symmetry. The look of matching nightstands and lamps adjacent to the bed makes your brain think less and immediately puts you at peace, the kind of feeling you want in the bedroom.
Step this way to the dining room! It's a true luxury to have a formal dining room when space is at a premium. I wanted to take full advantage of this and make sure the dining room served a multi-functional purpose by making sure that the clients could use the dining room as a workspace when the guest room/office was in use. With that in mind, the bookshelves were not only decorative but also functional, serving as a place for the clients to tuck away their laptops, files and books if necessary.
We purchased a traditional dining room from Crate & Barrel with a bench for one side and Ikea chairs for the other. The clear Ikea chairs were chosen to give a mix of materials in a space that was dominated by wood and to give some visual lightness. The bench was chosen so the clients could push the table to one side of the room just in case a dinner party turned into an impromptu dance party. We've all been there.
Injecting the space with some modernity and color, we chose a purple (yes, purple) geometric rug. We also used a portion of the bookshelves to keep a bar area for entertaining purposes.
For the guest room/office we wanted to keep things simple. The guest room looked out onto some beautiful shared gardens which were unbelievably peaceful and the perfect scenery to clear your mind and get some work done. As such, we wanted to keep things simple, serene and clutter-free.
LOVE the natural light! The mini tree is soaking it in and loving it. For workspaces, although it's difficult, I'm a huge advocate of keeping your desktop clutter free. There is enough going on on our laptops as it is, we don't need to add to that distraction with a cluttered workspace.
And just because things are hidden behind a closet that doesn't excuse you from paying attention to the details and staying organized! You will save stress, time and money. The added bonus? You can fulfill your childhood dreams of owning your own stationery store. The yellow storage boxes are such an amazing happy color. You should go pick some up at your local Ikea today and organize your closets! I promise you, you won't regret it.
And last but not least, the entryway. For any household, I always advocate for a landing zone, a place to tuck your shoes in if you live in a shoeless house, a place to drop off your mail and keys, etc. Why not keep it fun with cherry red? That's exactly what we did.
Seriously, this project was amazing, and I was so flattered to have been hired as soon as I started my own company. These clients are not only amazing friends but they literally work every day to make the world a better place, advocating for those who can't advocate for themselves. I try to make a difference room by room, these clients are changing the world, and I consider myself extremely lucky to have helped them organize and style their first home.


















