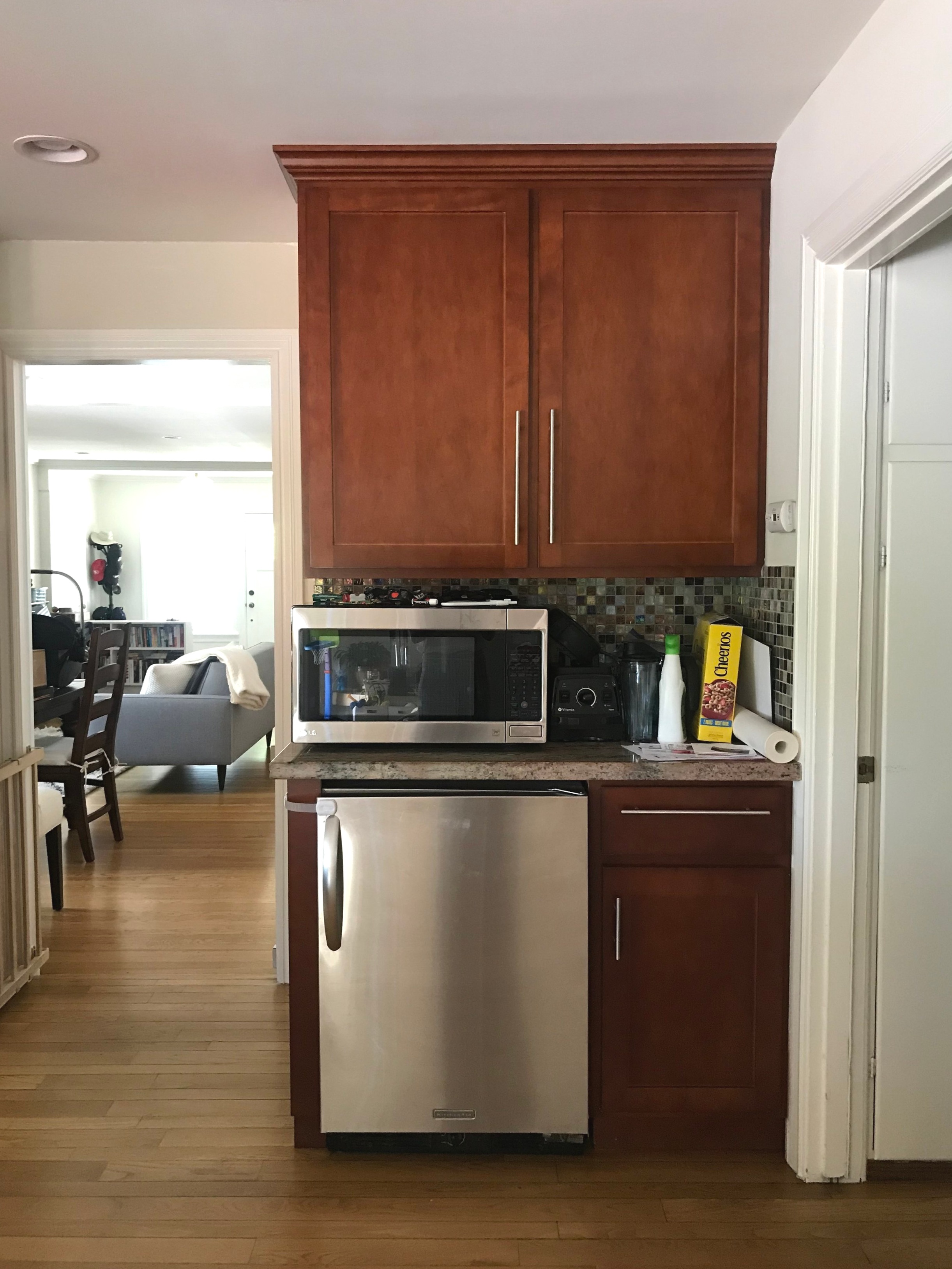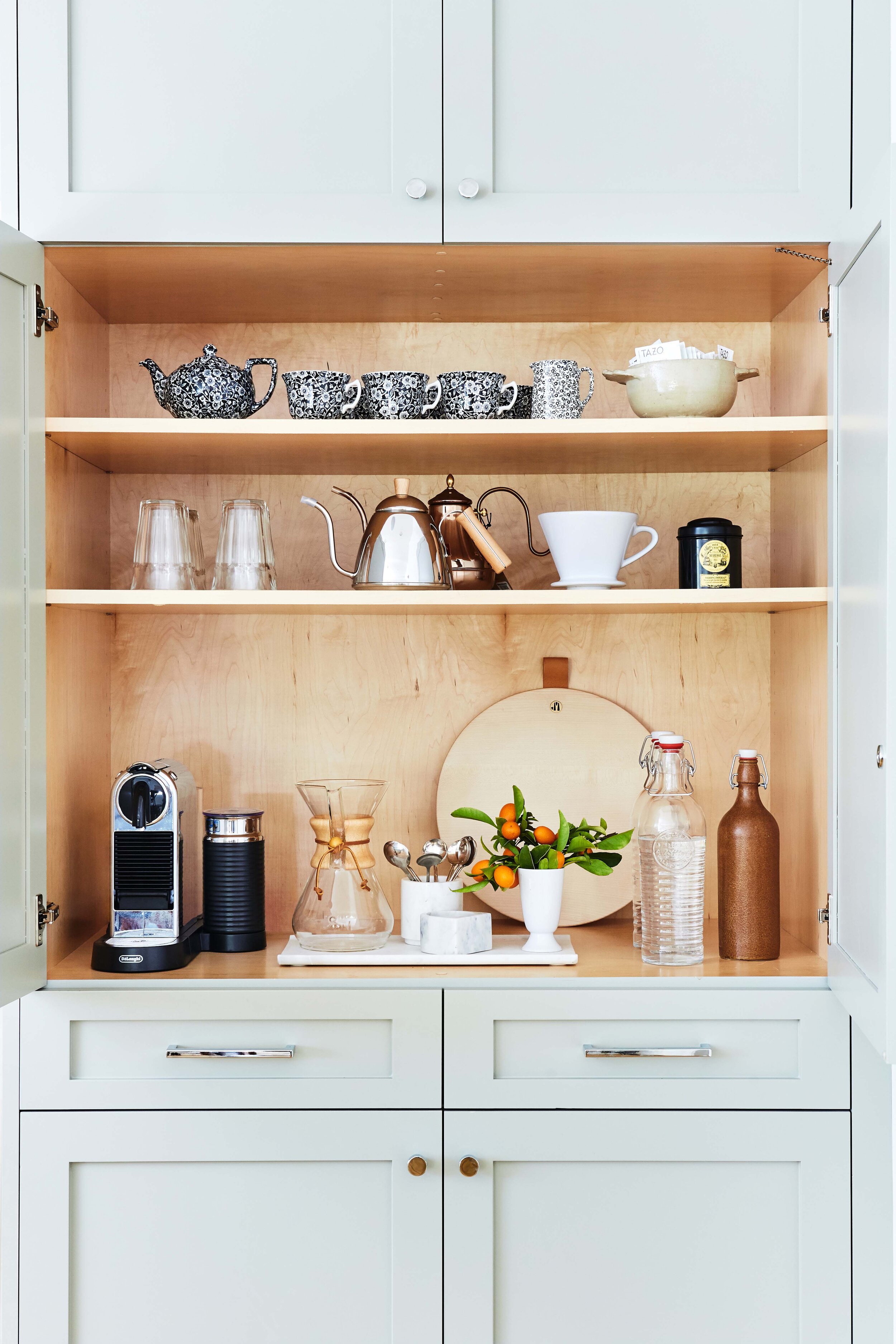This kitchen, although not terribly old, lacked the necessary storage and functionality for this busy family of four. The uppers were around 10” deep, meaning that you couldn’t even fit a conventional dinner plate in there! The island had storage, but no drawers so you would have to kneel down and peer into the darkness to see if you could locate whatever you were seeking. As a gap solution, the clients had built a custom open shelving system which did give them additional storage. Yet, I knew we could do better.
Generally, the finishes in this kitchen were ready for a makeover. The clients wanted a kitchen that was light, bright and classic. We wanted to integrate smarter storage solutions, reducing clutter by making sure everything had a home. A couple of ways we addressed this was to integrate drawers wherever possible, added closed storage to both sides of the island and installed deeper upper cabinets. We also included a larger pantry area in the adjacent laundry room which we will share with you in our next post.
My favorite part? The coffee bar or appliance garage, whatever you want to call it. The corner shown below was underutilized in terms of use. The beverage fridge, while useful, took a significant amount of space. And the space adjacent to the microwave became a place to drop items, collecting dust. We decided to convert this into a full sized pantry.
Taking input from the clients, we sourced finishes and fixtures that were traditional and classic. With two young kids, it was also important to ensure that everything we brought in and installed was durable. Below is the design board for the kitchen.
Linked above are some of the design elements we used in this kitchen renovation. We sampled a number of different grays, and landed on Fieldstone by Benjamin Moore. It has a slight green undertone which gives it a different feel from other grays. Benjamin Moore Classic Gray was used for the walls. Herringbone tile is such a classic and timeless pattern, I knew it would give longevity to the backsplash. For the countertops, we used Caesarstone countertops in a honed finish. Based on these selections, we were able to whip together a rendering to help the clients visualize the final outcome.
From there, we collaborated with the contractor and cabinetmaker to ensure that the design was executed correctly. There was some finessing, but overall, the final product came pretty close to the rendering above. Enjoy the after photos below!





























