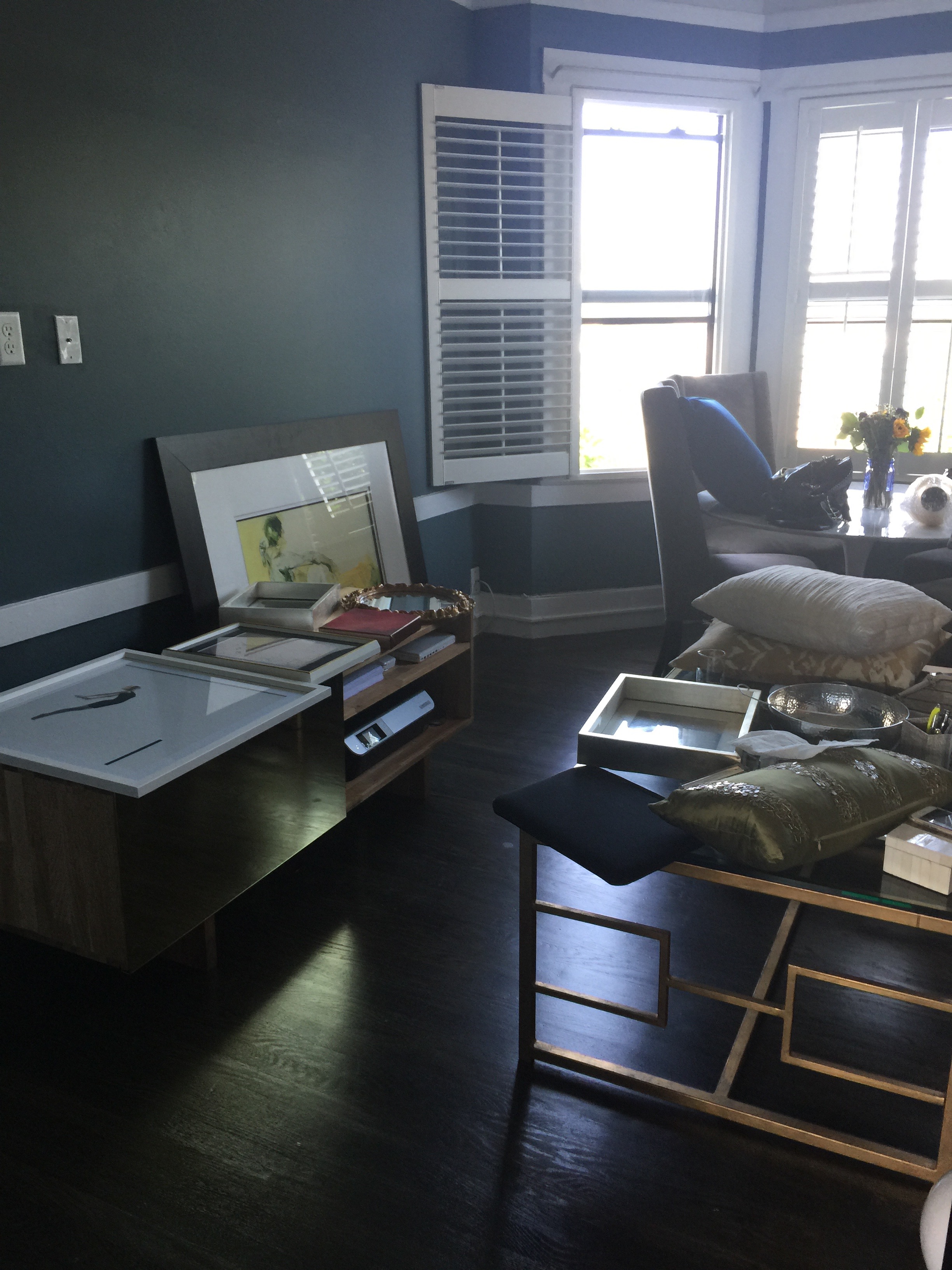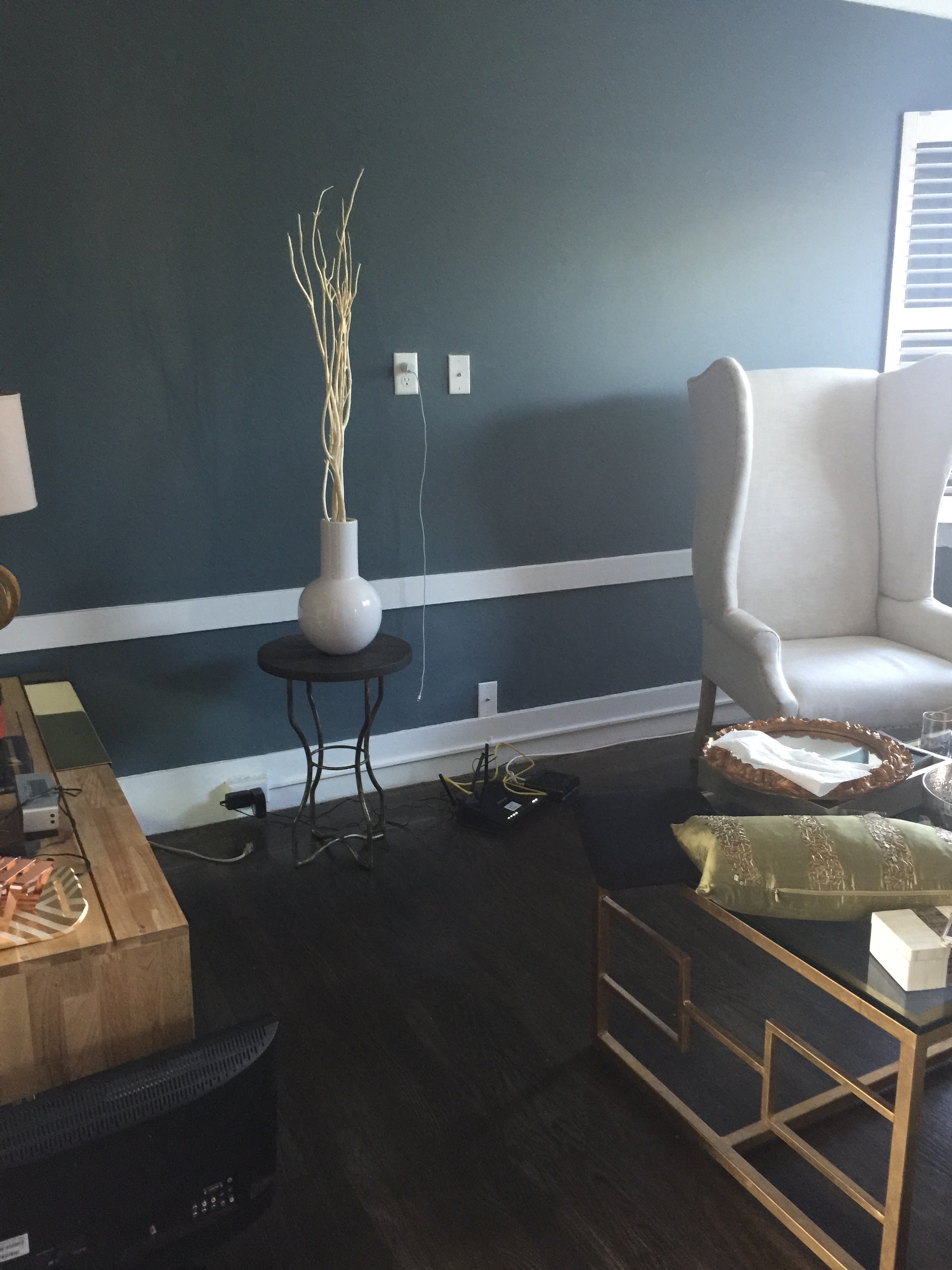It's been a bit quiet on the blog, but that doesn't mean that I haven't been busy, it's more of a sign that I've been too busy. But I'm happy to be busy when it's with things like the Dreamy Denver Project.
I'm so unbelievably excited to share this project with you. The lowdown, these clients bought their new home last fall. Prior to purchasing this home, they made do with furniture that was past its prime. These clients decided that moving into this new home meant it was time to invest in furniture that they loved.
We've already ordered the majority of the furniture. And because I'm always candid here and about the process, the first four deliveries from different vendors arrived damaged! Proof that the before/after posts you see on this and many other blogs don't convey how long and stressful a redesign process can be. It looks like magic online, but trust me, it doesn't always work that way. I've been told that it must be easy to be a designer since I'm neither spending money that is mine nor designing for a space that is mine. This couldn't be further from the truth. For my own home, I'm happy to let mistakes happen, and it's actually a place where I can try out new ideas. For my clients, I know that my services are often a luxury and I try to make sure I deliver a perfect product down to the coaster. Sometimes to get there, this means a ton of phone calls, emails and negotiations with vendors/contractors, but at the end of the day I'm happy to say it's usually worth it. And I'm grateful for patient and understanding clients!
I plan to go to Denver in late February for the final install and to apply finishing touches and styling. For now, here is a brief rundown of the design scheme for each room. Here is the exterior of the home.
I mean talk about curb appeal. How beautiful is this home? Clearly, no improvements need to be made here. Step inside with me to the living room.
This living room is big and open. Right off the foyer, it's the first room to greet guests. The furniture pictured in this room and the other rooms were most likely done by a staging company. Staging companies have a challenging job, they need to furnish a home in a way with the broadest appeal with their own inventory. But as you can, the room suffers from too much brown and other muted tones. It definitely needs some color and life. Below is the living room board and the design plan I created for my clients.
There have been a few edits to this board, but largely the general feel of the room feels the same, a neutral palette with saturated pops of color in navy blue and hints of yellow. I have yet to install this room, but I'm already in love. The marble coffee table offers some texture diversity. The linen colored sofa along with the gray side chairs are cohesive and collected but doesn't feel too matchy.
On to the dining room.
Similar to the living room, the furniture in the room pictured above brings out the wrong tones. With the greige paint, there needs to be more contrast, and the rattan chairs are far much too casual for this elegant dining room. Although the chandelier is perfectly fine, I think this room would benefit from a light fixture that would bring in more sparkle and shine. Below is the board for the new dining room!
The dining room adheres to the clients' preference for an updated classic look throughout the house. However, I've updated the look a bit with a more modern chandelier, dining room chairs with a curved silhouette, and a blue rug that should help offset the dominant brown tones in the wood molding and walls. Since this room is slightly more formal, we opted to go with all chairs instead of using a dining bench. The scalloped wall mirror adds a touch of whimsy and will help the light bounce off the new chandelier.
Last but certainly not least, the master bedroom.
Again, like the living and dining rooms, this room also suffers from furniture that is a bit dreary. The furniture also feels a bit dated. With such a large wonderful space, I'm excited to see the final outcome.
So serene right? Like the furniture pictured in the master bedroom photo, the board shows a design scheme that relies on a neutral palette, but you can see/feel the difference between the two right? The furniture I have chosen although neutral utilizes more whites, especially in the rug, allowing for some brightness to seep in. Also, the gray and blue throw pillows will help change the look and feel of the room, providing great contrast between the walls and the furniture.
Fingers crossed that the rest of the deliveries arrive safe and sound. I love that this house looks and feels so different from the homes I usually do and although long distance projects are often challenging, they are often the most rewarding. I can't wait to install this project in person!
Thanks for reading!
























